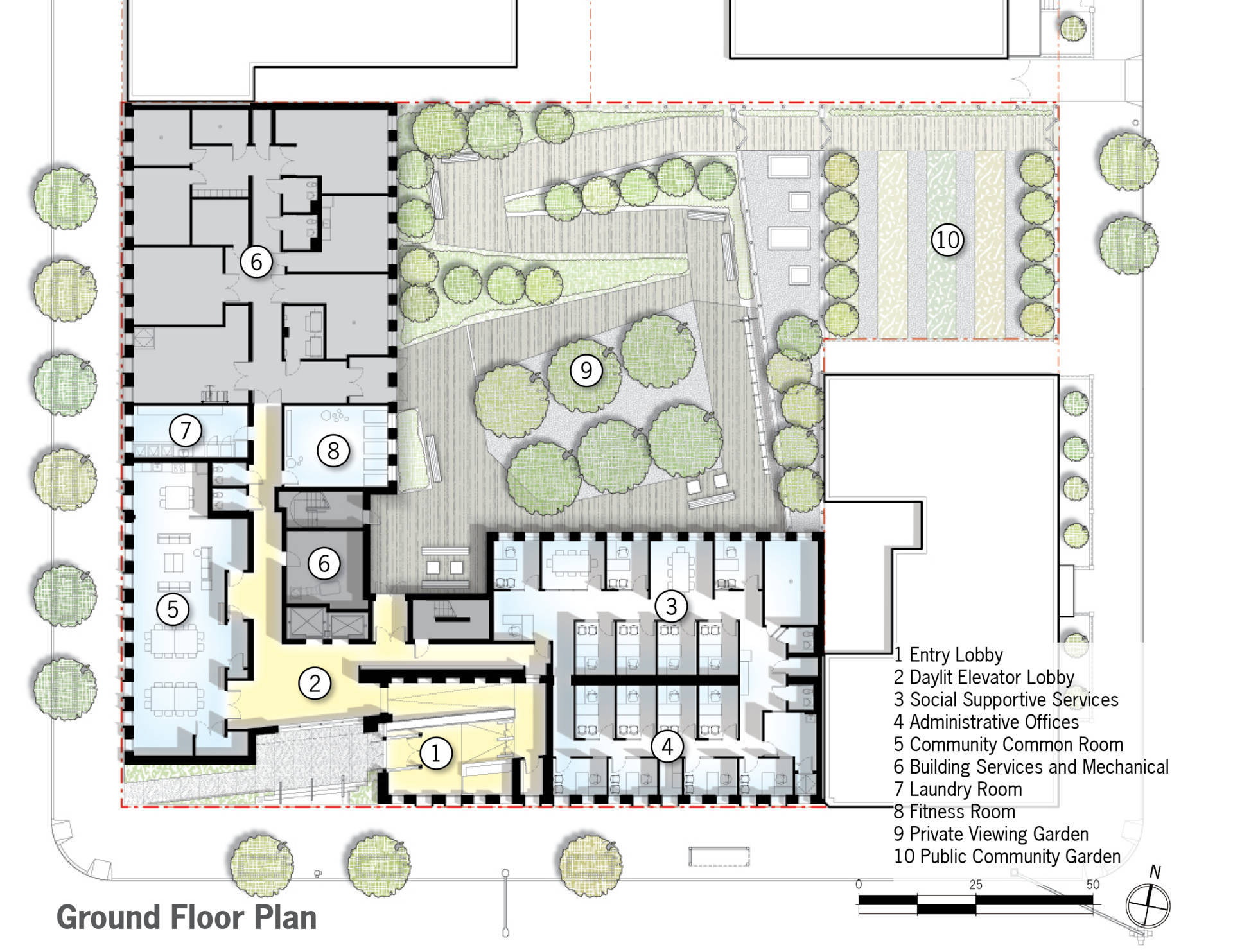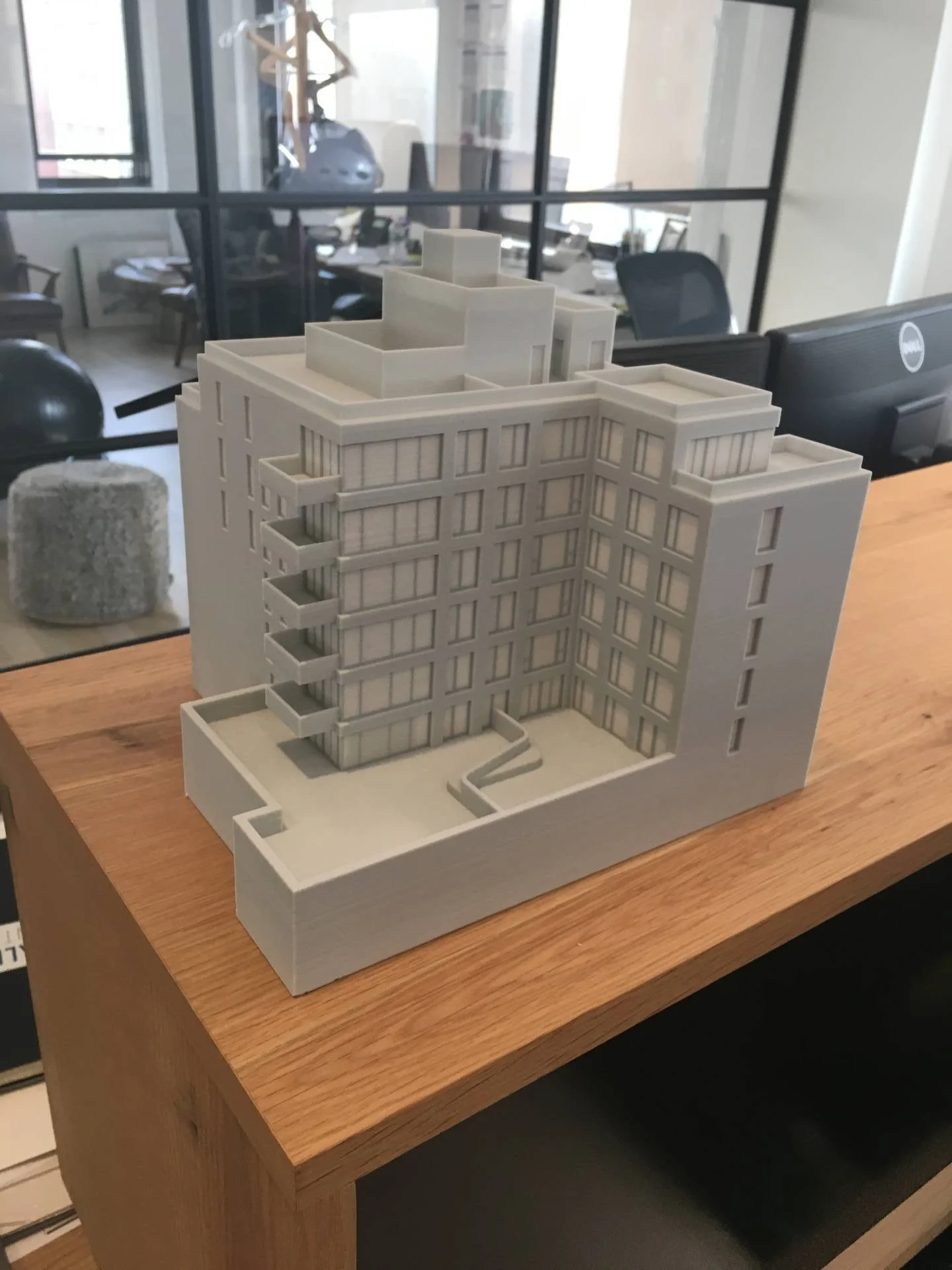Illustrations for Portfolio & Publication
After a project is fully realized, a building or site can be illustrated through explanatory drawings for use on a website, award applications, or publication in magazines or books. The perfect drawing both clarifies the design intent and serves as a beautiful stand-alone piece of art. The content should be accessible and compelling.
I’ll help select the most descriptive drawing types for a design and then work with a wide array of architectural files to execute the required portfolio materials. I can illustrate both elegant line drawings and fully textured images while incorporating perspective or various projective techniques.
Site Maps
Projects in the planning phase often require simple maps to help the team (and the client) understand urban relationships. I will design aerial-photo-based, or line-based maps to show a site, public transportation, walkability, zoning, bike shares, and other data points that could be valuable in a public presentation or a private RFP.
With just an address, I can provide a site map with two data points for either PowerPoint or print. This service includes one revision on the graphic style; additional elements or larger urban boundaries may require extra time and will be billed accordingly.
3d Massing & Diagrams
Concisely-drawn massing can clearly demonstrate a project’s scale and provide site and surrounding context. I will work with architects’ plans, 3d models, verbal descriptions, or even simple sketches to develop a site and or massing illustration. I can also research zoning to provide sample massing diagrams to further demonstrate the building or site’s potential.
Fees depend on the form’s complexity, the inclusion of site or contextual information, and any additional diagrams that may be layered into the drawing. These drawings could be basic diagrams for an RFP sent for bidding, or they could be detailed artistic illustrations included in a client design pitch.
Documents for Presentation & Print
I have over 10 years of experience building presentation decks and designing printed assets for architects, non-profits, developers, and publications. From a simple content layout to a cohesively illustrated and branded slide deck, these deliverables may incorporate an elegant hierarchy of typeface styles, page numbers, images, or more complex diagrams and drawings.
This service includes detailing a book or slide deck to fully-stylized documents. Fees depend on the level of detail required. New drawings included in the scope of work will be billed as separate line items.
Leasing Plans
Clearly illustrated plans directly benefit marketing and leasing campaigns on a website or brochure because they help potential buyers understand the layout of available units. I will work directly with architectural files, without translation, and provide a graphic design or marketing team with the image or vector files required for their assets.
My work with architects and urban planners has helped me to understand the intent behind an architectural plan throughout the design process. I can produce a simplified leasing plan that highlights the most important information and strips away the details unnecessary to a lessee or buyer. The overall fee is related to the number of unique plans illustrated and the time requirements.
3d Print Preparation
A physical model of a building within its urban context is helpful during the design process, in presentations, and in sales offices. I can build a digital model of the site and its contextual environment so that it can be 3d printed. Fees depend on the scope and level of detail.
I will set up appropriate tolerances and colors for use in a wide range of printers if files cannot be prepared in-house and 3d production occurs out-of-house. I can also prepare a highly-detailed, large-scale print from an architect’s design.



































































