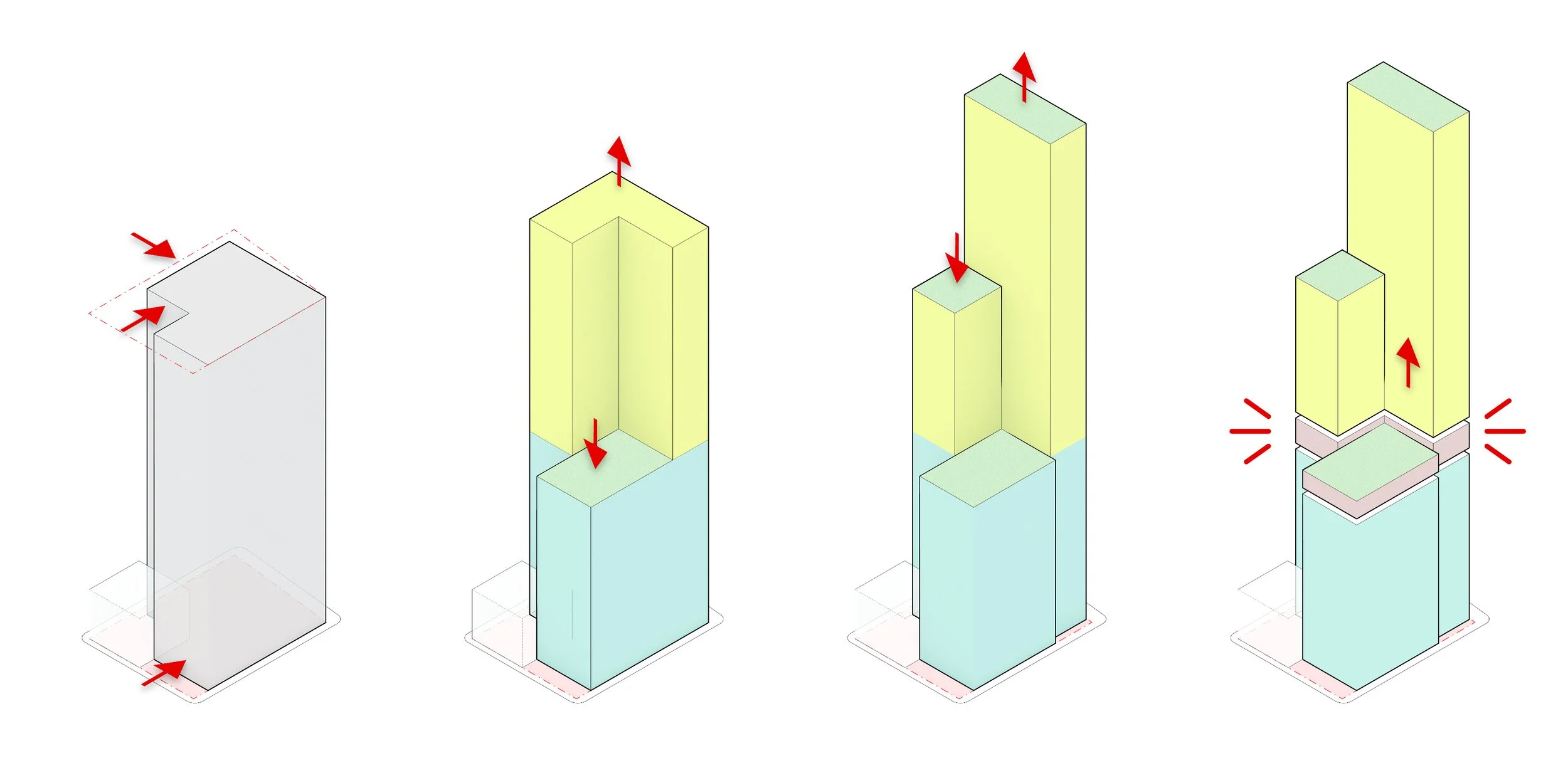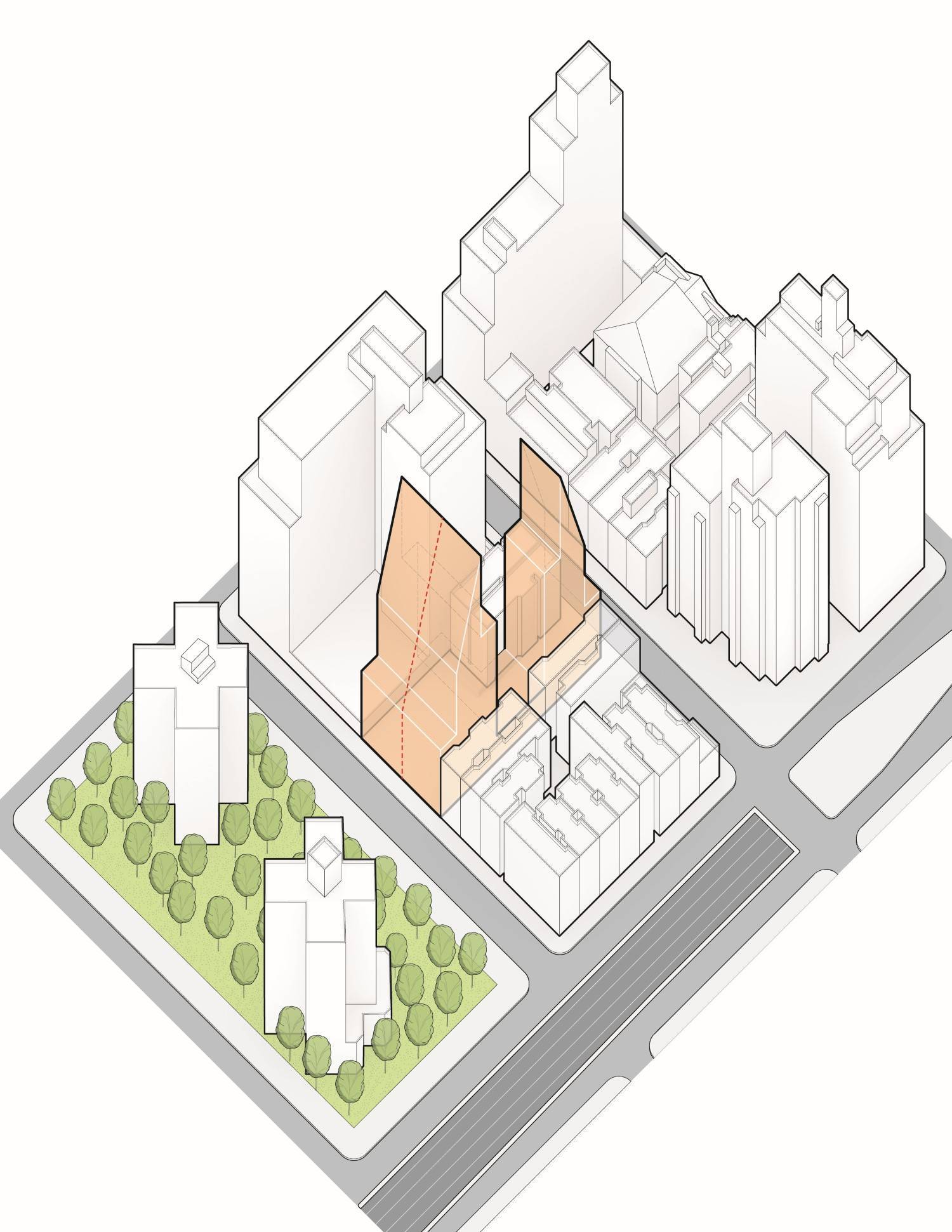
8
West Side RFP Drawings

4
Fishkill Farms Award Entry

3
NY Campus Proposal

2
Office Mech System Analysis

3
Sleepy Hollow Site Analysis

3
Highline Building Architecture Record Illustrations

1
Southwest Competition Site Plan

3
Salem Harbor Footprint Power

3
Domino Sugar Competition Entry Presentation

3
De La Salle Academy Roof Fundraising

1
Cookfox Office Portfolio Plan

10
Otis Elevator Building Competition Presentation

4
Manhattan Pier Competition Entry Presentation

11
Marymount School Fundraising Event Material

5
Seward Park Competition Entry Illustrations


















































